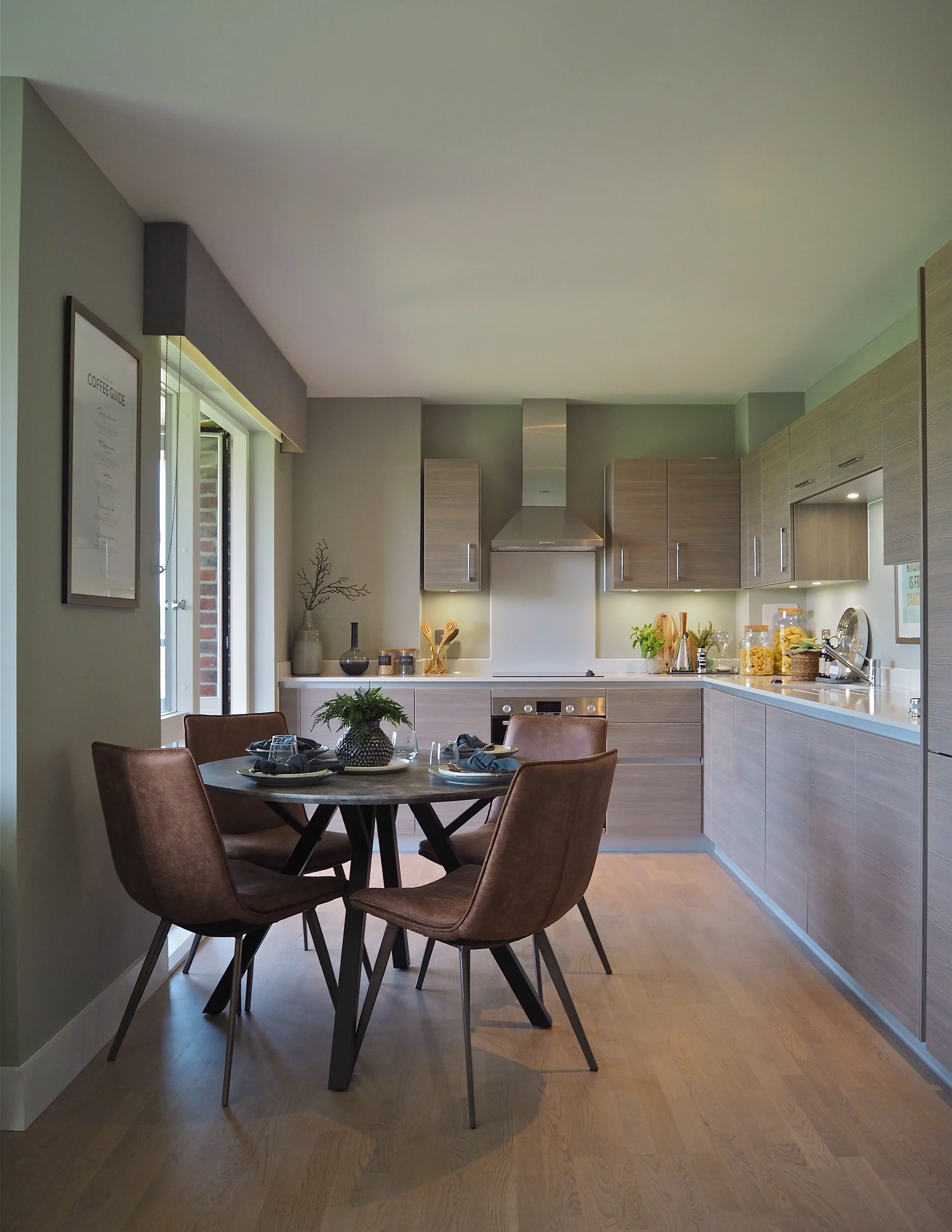Investigating The Pros & Cons Of Open Plan Dining Areas
Image Credit: B&Q
Featured Partner Post
Are you planning on implementing an open-plan dining area in your home? Perhaps you’re hoping to knock down a wall between your dining room and kitchen, opening up the space to bring the two closer together. Or, maybe you’re hoping to transform your living room into a dining/living space with a table for people to eat at.
Multiple options are available for open-plan living, but is it right for you? We’ve investigated what it’s like to live with an open-plan dining area and there are many pros and cons. This post lists them all so you can see what (potentially) lies ahead!
Pro: Makes Small Areas Feel Bigger
Right away, the underlying benefit of open-plan living is the ability to maximise small spaces. If your dining room and kitchen are on the small side, removing the wall that connects them will suddenly create one large open area.
The same is true when you use your living room for the open-plan design. Maybe you no longer want your dining room and living room to be separate, so you merge the two and get a far bigger living space.
One more consideration is the potential transformation open-plan dining offers in utilising space effectively. Incorporating tools like the Giraffe360 floor plan software can revolutionise this process, allowing homeowners to visualise their layout with virtual precision, ensuring every inch is optimally used.
Image Credit: Olive & Barr
Con: Less Privacy For Family Members
A benefit of open-plan dining is how it brings the family closer together. Rather than being separated by rooms, everyone is encouraged to be in one open space, regardless of what they may be doing at the time. Unfortunately, this also presents a significant disadvantage: open-plan dining areas remove privacy for family members who might want to focus on something alone. It’s harder to have any privacy in an open-plan home, which is why some people shy away from this idea.
Pro: Adds Practicality To A Kitchen/Dining Room Setup
This positive point is expressly for kitchen/dining room open-plan living. You’ve combined these two areas into one and this brings a good level of new practicality, as an open-plan kitchen/dining area removes any barriers and makes it easier to transfer serveware from room to room.
Con: Harder To Utilise Big Statement Dining Tables
Who doesn’t love a big statement dining table? There’s something special about seeing a beautiful dining room with a large table in the centre of it. A formal dining room feels high-end and sophisticated, with the table acting as the room’s key focal point.
When you have a dedicated dining room, make sure that the table takes up as much floor space as possible, making the most of the room space. A luxury quality 10 seater dining table is the perfect choice. A statement table in an open-plan set-up tends to get lost with everything else in the space and it can become a dumping ground for everyday items.
Pro: Brightens Up Your Interior Space
There’s another practical benefit to having an open-plan dining area. When at least one wall gets removed from your home, it will naturally brighten up the place. You don’t have walls blocking the natural light from coming through, nor do you have it casting shadows. If natural light is something that you are struggling with, perhaps an open-plan dining area could be the right approach.
Con: Can Bring More Noise & Smells To The Living Area
We’ve spoken about the practical advantages of open-plan living, but there’s a distinctive practical disadvantage to this whole concept. One of the big reasons homes were traditionally built with separate kitchens, dining and living rooms was to stop all the sounds and smells from travelling between spaces. If you’re cooking strong-smelling foods in your kitchen, you don’t want the entire house to smell like your dinner!
Pro: Better For Entertaining
Looking back at the history of open-plan dining areas, they largely came about for entertainment purposes. Homeowners wanted to entertain their friends and hold parties, but the restrictions of a traditional closed-plan setup made this challenging. It was awkward moving between dining rooms, kitchens and living rooms during the night. You sometimes felt closed off when everyone was congregated together, so the perfect solution was to open everything up.
Con: Less Energy Efficient
The world’s going crazy about energy prices these days and we should all make a conscious effort to waste less energy at home. Having a closed-plan dining area means more heat can remain trapped in each room. The walls serve as insulative barriers so each room feels warmer. You also have the benefit of choosing to heat one specific room when necessary.
Open-plan living has many benefits but also many downsides. It’s important to consider your lifestyle and the floor plan of your home before you decide on what is right for you.







Five top tiling looks expected to be big for 2025…